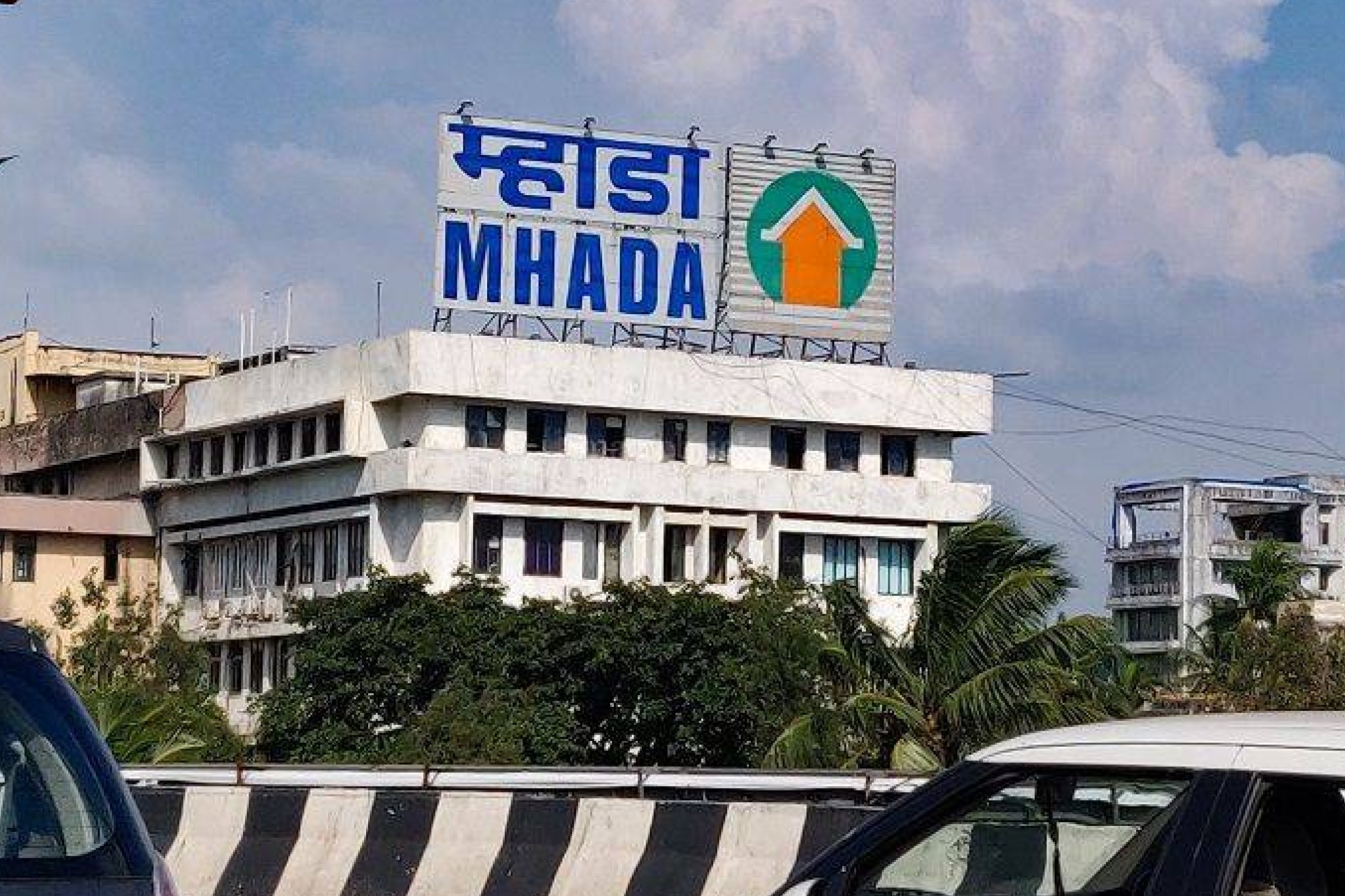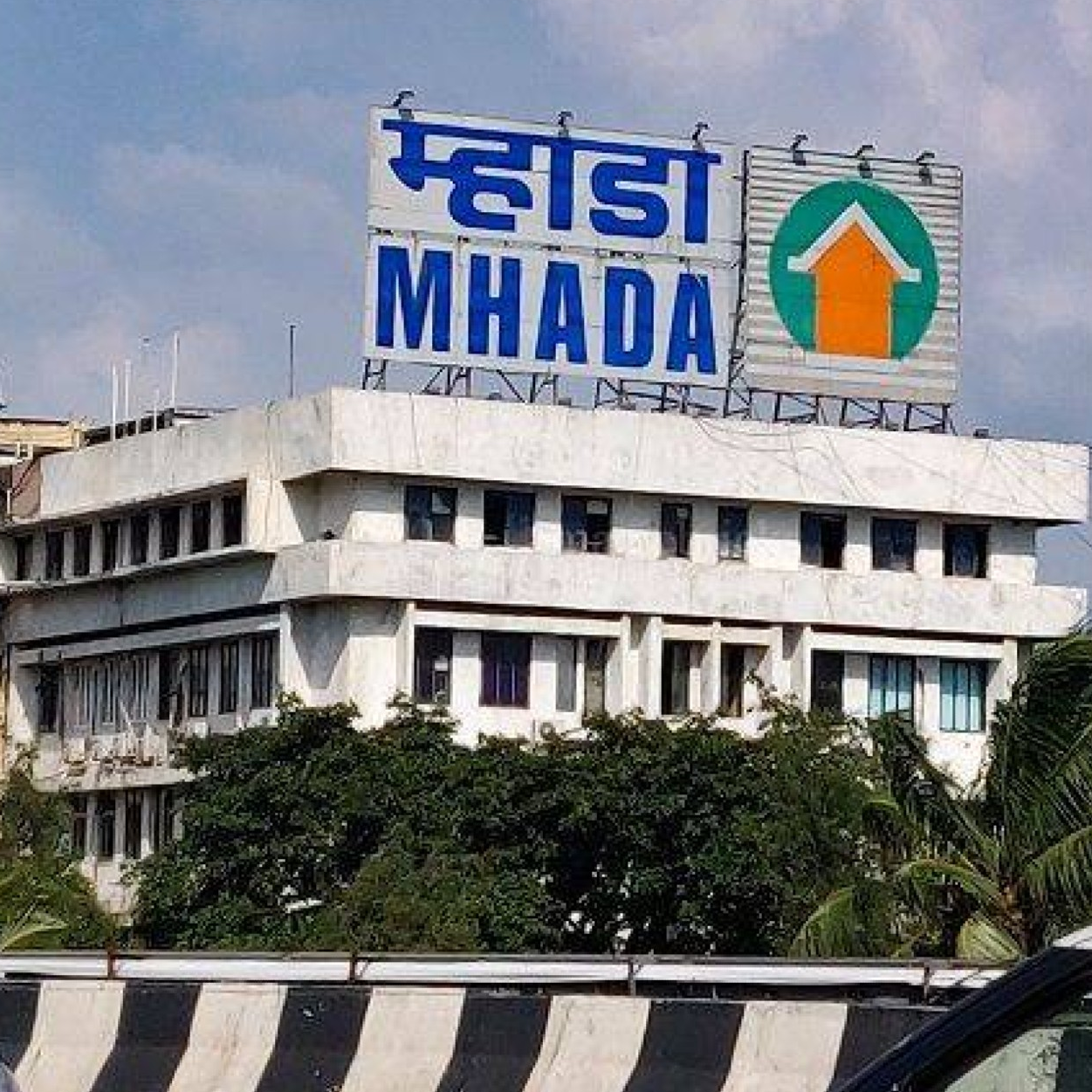
Kamathipura Redevelopment Back on Track as MHADA Receives Two Bids
The long-delayed redevelopment of South Mumbai’s historic Kamathipura neighbourhood has finally gained momentum. Maharashtra Housing and Area Development Authority (MHADA), through its Mumbai Building Repairs and Reconstruction Board (MBRRB), has received two bids for the redevelopment project, clearing the way for technical evaluations and the next phase of construction. This move signals a renewed focus on transforming one of the city’s oldest and most densely populated areas into a modern urban village.
The bids have been submitted by J Kumar Infraprojects Limited and AATK Construction, according to MHADA officials. IAS Sanjeev Jaiswal, Vice President of MHADA, emphasized that the receipt of these bids is a critical milestone in accelerating the redevelopment while ensuring adherence to planned cluster-based designs. The financial bids will be opened shortly, and the proposals will subsequently be forwarded to the state government for final approval.
Biometric Survey to Map Residents and Structures
In parallel, MBRRB has commenced a detailed biometric survey of Kamathipura residents, conducted by Kshitij Creation. The survey aims to accurately determine the number of homes, resident and non-resident occupants, and the status of various buildings in the area. This step is crucial to ensure that redevelopment plans are based on precise data, enabling appropriate allocation of homes and fair compensation to landowners.
Demographics and Infrastructure Overview
Kamathipura spans 34 acres and comprises a complex mix of 475 cessed buildings, 163 non-cessed structures, 15 PMGP buildings, 52 collapsed structures, 15 religious’ sites, two schools, four government offices, and eight other buildings. The area is home to 6,073 resident occupants and 1,342 non-resident families. Many buildings, some nearly a century old, have been in disrepair since the 1990s, making cluster-based redevelopment essential to improve safety, infrastructure, and liveability.
Redevelopment Plan and Residential Allocation
The cluster redevelopment plan aims to rehabilitate 8,001 residents and compensate 800 landowners. Resident families will receive 500 sq. ft homes, while non-resident families will be allotted 225 sq. ft tenements. Reconstructed buildings will rise up to 57 floors, with towers intended for sale reaching up to 78 floors. Landowner compensation will follow a proportional model: a single 500 sq. ft unit for plots up to 50 sq. m, two units for plots between 51–100 sq. m, three units for 101–150 sq. m, with similar calculations applied for larger plots. This approach ensures fairness while maximizing efficient use of land.
Shift from Individual to Cluster-Based Redevelopment
The project marks a significant departure from individual building redevelopment to cluster-based renewal, in line with Regulation 33(9) of the Development Control and Promotion Regulations (DCPR) 2034. This method ensures coordinated planning, optimized land use, and uniform infrastructure development, including upgraded roads, sanitation systems, and public amenities. By adopting a cluster approach, MHADA aims to create a cohesive, modern urban village rather than fragmented, piecemeal constructions.
Vision for Kamathipura as an Urban Village
The redevelopment blueprint, prepared by Mahimtura Consultants and approved by the state government under the title “Kamathipura Cluster Redevelopment – Urban Village,” envisions a transformed neighbourhood integrating residential, commercial, and recreational spaces. The project aims to upgrade infrastructure, improve safety standards, and provide community amenities while preserving elements of Kamathipura’s historic character. Once completed, approximately 4,500 new homes are expected to be added to Mumbai’s housing stock, contributing significantly to the city’s ongoing housing and urban development objectives.
Heritage and Economic Considerations
Kamathipura’s redevelopment balances heritage conservation with economic and social modernization. By rehabilitating residents and compensating landowners proportionally, the project ensures social equity while enabling private investment in residential towers for sale. The mixed-use design is intended to generate commercial activity, promote employment opportunities, and revitalize the neighbourhood economically, all while maintaining a sustainable urban footprint.
Next Steps and Implementation Timeline
With the two bids received and the biometric survey underway, technical evaluations are the immediate next step. Once financial approvals are granted by the state government, construction is expected to commence promptly. MHADA officials have indicated that this project could serve as a model for heritage neighbourhood regeneration across Mumbai, combining effective governance, stakeholder engagement, and modern urban planning principles.
Conclusion: A Transformative Step for South Mumbai
The Kamathipura redevelopment project represents a strategic, well-planned intervention to rejuvenate one of Mumbai’s most densely populated and historically significant neighbourhoods. By moving towards cluster-based planning, implementing proportional landowner compensation, and integrating modern infrastructure with social housing needs, MHADA demonstrates a pragmatic and citizen-focused approach to urban renewal. With IAS Sanjeev Jaiswal guiding the process, the project not only addresses immediate housing challenges but also sets a precedent for sustainable and inclusive redevelopment across the city.



